In April 2014, in the post Making Moves, I wrote about K9’s impending move to a new space and outlined my reasons for leaving downtown Palo Alto. I loved being in downtown Palo Alto, but it was simply becoming too expensive to be able to consider staying there long term. I deliberated for a long time before ultimately pulling the trigger on the move.
Now, almost 18 months later, I look upon that decision with absolutely no regrets. As I wrote in the previous post: “I want this to be a space that is focused on fostering creativity and technology innovation — where new technologies, new ideas, and new ways for startup teams to work together can take form.” While there is always room for improvement, and no project is ever really finished, I’m pleased to report that K9’s new long-term home, ‘The Kennel’ has become just that.
The Kennel is a specially designed and curated space for K9 Ventures and for select K9 portfolio companies and special guests. The design for The Kennel provides for flexible use, so that the space can adjust and accommodate as our needs change over time, or even from time to time.
The Kennel is located in perhaps the only remaining pocket of Palo Alto that still retains its industrial roots (on Industrial Ave!) and I hope it continues to for a long time. Being located in an industrial neighborhood was a conscious choice as I wanted K9 to be nestled between people who create, make, and build things. The Kennel itself is intended as an R&D space for creators, makers, and builders. Among the current residents of The Kennel are two hardware companies and two software companies.
Architects
Two of my friends from high school are incredibly talented designers. The husband and wife team of Apurva Pande and Chinmaya Misra are the force behind CHA:COL in Los Angeles. Apurva began his career in the offices of Frank Gehry. Chinmaya was a Senior Designer at Gensler. I’d seen some of their work shortly after they decided to venture out on their own and absolutely loved what they do.
Even before I had found the future home of The Kennel, I remember driving Apurva around and showing him the neighborhood. It was an obvious choice to work with CHA:COL for the design of The Kennel.
Ethos
As I wrote in the project brief for CHA:COL I was looking for an ‘industrial cool’ look. Not swanky or posh, but thoughtfully designed and considered. In addition, I told them that I like the idea of “economical design,” where things don’t have to be expensive and over the top in order to be cool. It’s part of the ethos of K9 and one that I want to convey to to the companies I work with and to anyone that visits The Kennel.
The key guiding tenet of the design of the space is that thoughtfulness, good planning, creative ideas and execution can result in awesome design without the awesome price. The overall ethos of the space can be summed up in “hack design,” where the goal is to achieve designer-level form and functionality, but on a startup budget.
Concept
CHA:COL created a concept for the space that was absolutely brilliant and their attention to detail was impeccable. The concept retained the existing building structures, but re-purposed the space in creative ways in order to achieve the goals of the original project brief.
The centerpiece of The Kennel is a shipping container that has been repurposed as a conference room and coupled with a custom bleachers that provides for event seating and copious amounts of storage. The container is placed along the axis that connects the center of the front door of the building to the center of the rear garage door, thereby creating a clear line of sight from the entrance of the building to the rear of the building. The container also serves to define four different spaces around it: the event space, the lounge space, the kitchen area and the “dog run”; all while being the center of attention from all four spaces. The windows of the container were designed such that there was a clear line of sight looking through the container, therefore maintaining an open feel, while still achieving the goal of defining spaces for different uses.
We especially wanted the space to be flexible, where it can be used by K9 for day-to-day operations, by select portfolio companies who are building both hardware and software, and also be used for hosting events. With the container as the centerpiece, the space can now be used for different purposes (lounge, event, recreation) or can also be combined together as a large contiguous space.
Execution
An added benefit of an industrial neighborhood is industrial neighbors. Our next door neighbors at the Kennel happen to be a construction company: Lerch Construction, operated by another husband and wife team: John Lerch and Cathi Lerch. John and Cathi have been a pleasure to work with.
While I loved every little detail that CHA:COL specified in their concept and plan, I did also have to consider the budget. In keeping with the hacking mentality and ethos described above, I undertook it upon myself to oversee the execution of the plan with the goal being to maintain the spirit and the intent of the design, but to implement it using creative hacks to control cost. (There are too many good hacks to list here and that may well be the subject of a future blog post, but one of my favorite is the glass whiteboards created by repurposing IKEA glass table-tops and mounting them on the wall with mirror clips.)
A special thank you to my wife Hana Kumar who in addition to being super-patient and helpful throughout this whole project also provided essential and key design input and often prevented me from committing design faux pas and helped to make sure the space looks clean and modern. Several of the finishing touches in the space are her ideas and execution.
So without further ado, here is a description of what you will find at The Kennel followed by a visual tour of the space with photo credits photographer extraordinaire Jasper Sanidad.
The Kennel has also been featured in several design blogs/sites:
(Note: The articles incorrectly refer to K9 as a ‘tech incubator.’ K9 is NOT an incubator. K9 invests at the Pre-Seed stage when it’s generally just the founders in the company. It doesn’t make sense for a 2 person team to be spending time looking for office space. So we invite the companies that K9 invests in to work from The Kennel for 3-6 months (at no cost to them). Once the teams grow to 4 or more people, we encourage them to start looking for their own space. The quality of the journalism notwithstanding, we still appreciate that these publications liked our space and wrote about it!)
Space Overview
The Kennel is designed as a creative/open space, with specific use areas.
- The front office area is primarily for K9 Ventures’ use. This includes the one private office and one semi-private office.
- The lobby is setup as a waiting area. Although we try not to keep people waiting, sometimes they just show up early. 🙂
- The front servery includes the coffee/tea bar and beverage refrigerator.
- There are two unisex restrooms in the front of the building (one with a special feature courtesy of the previous tenants of the building!).
- There is one large conference room (seats 6). The Container doubles as our second conference room (also seats 6).
- The workspaces are setup with 3 pods of 4 desks each but can be reconfigured as needed.
- The lounge area is intended for occasional and day use by visitors and Kennel residents alike.
- The event space is designed as flexible use space that can be configured to comfortably hold events up to 20-60 people.
- There is outdoor seating in the backyard, complete with our own “Pebble Beach.”
- The artificial turf area is primarily intended for canine-use 😉 (note, different from K9-use)
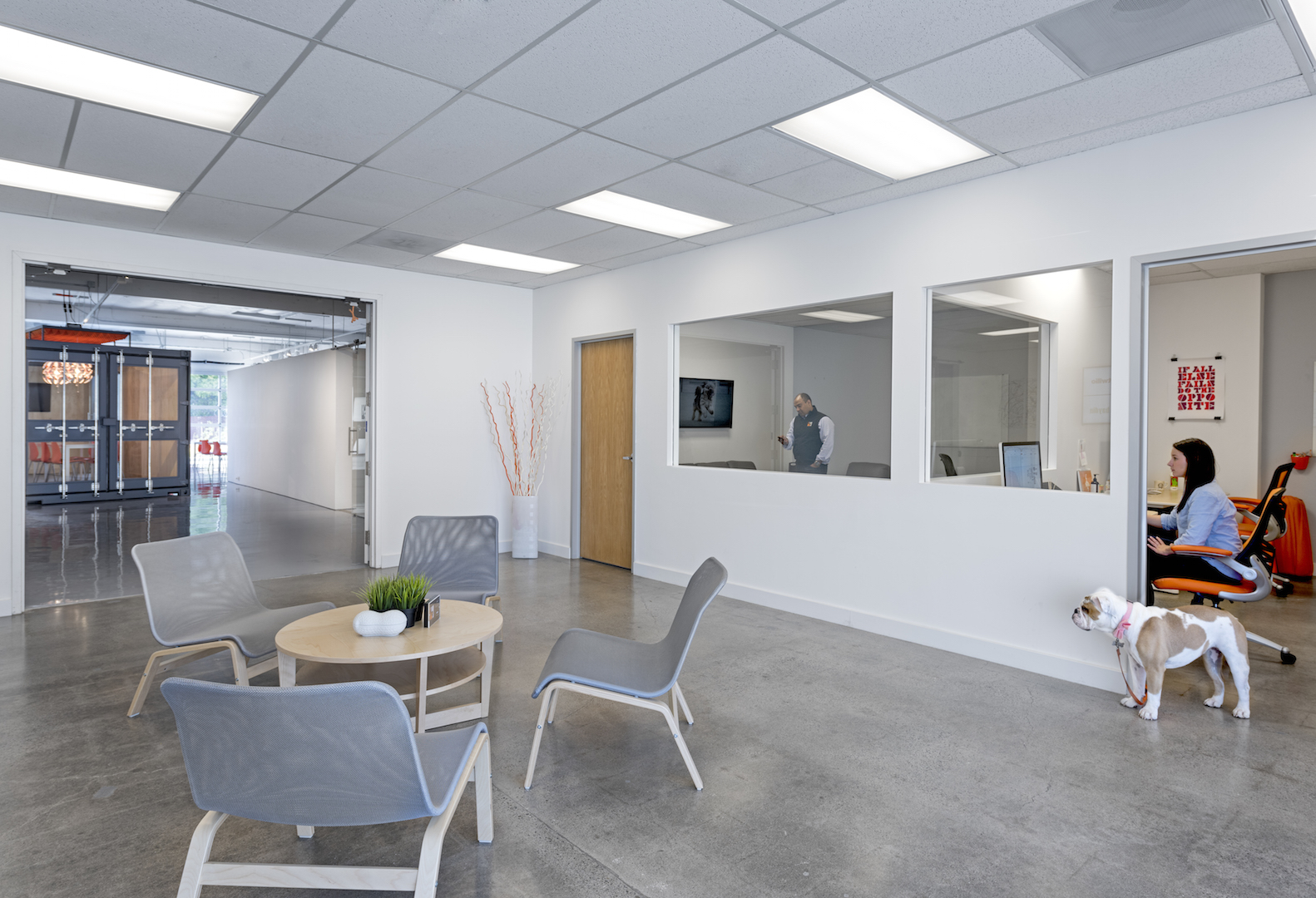 The lobby and private offices in the front of the building.
The lobby and private offices in the front of the building.
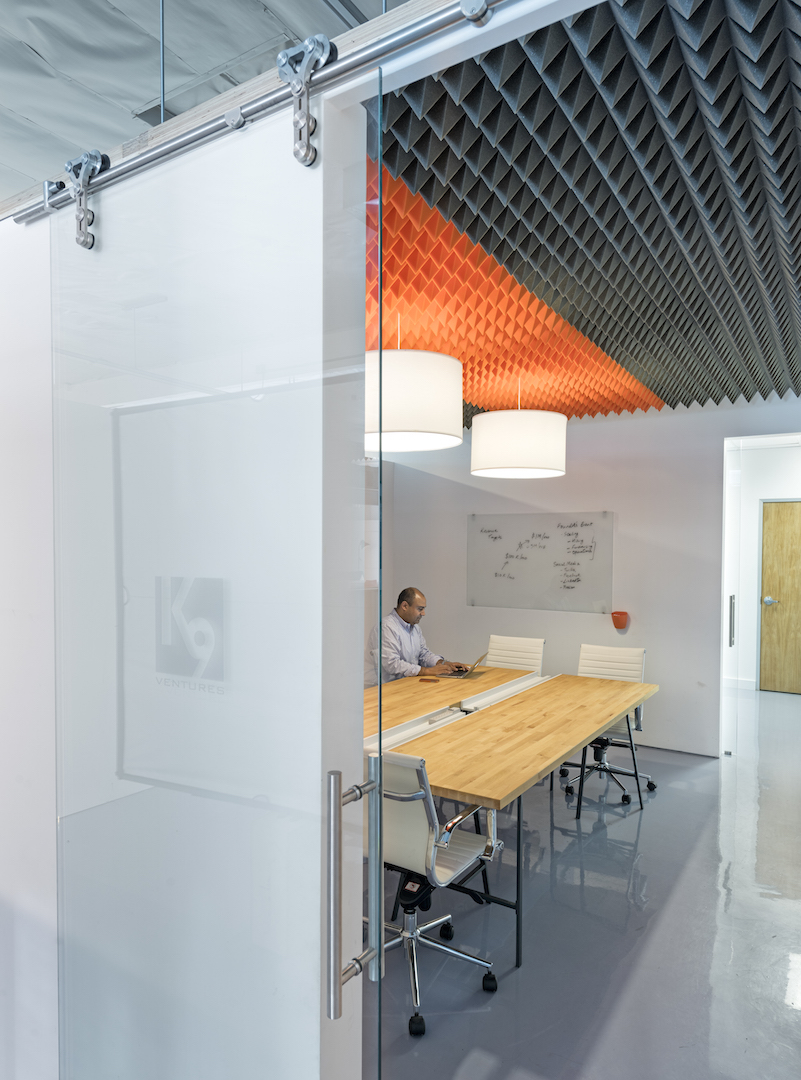 The main conference room with the cool acoustic foam ceiling.
The main conference room with the cool acoustic foam ceiling.
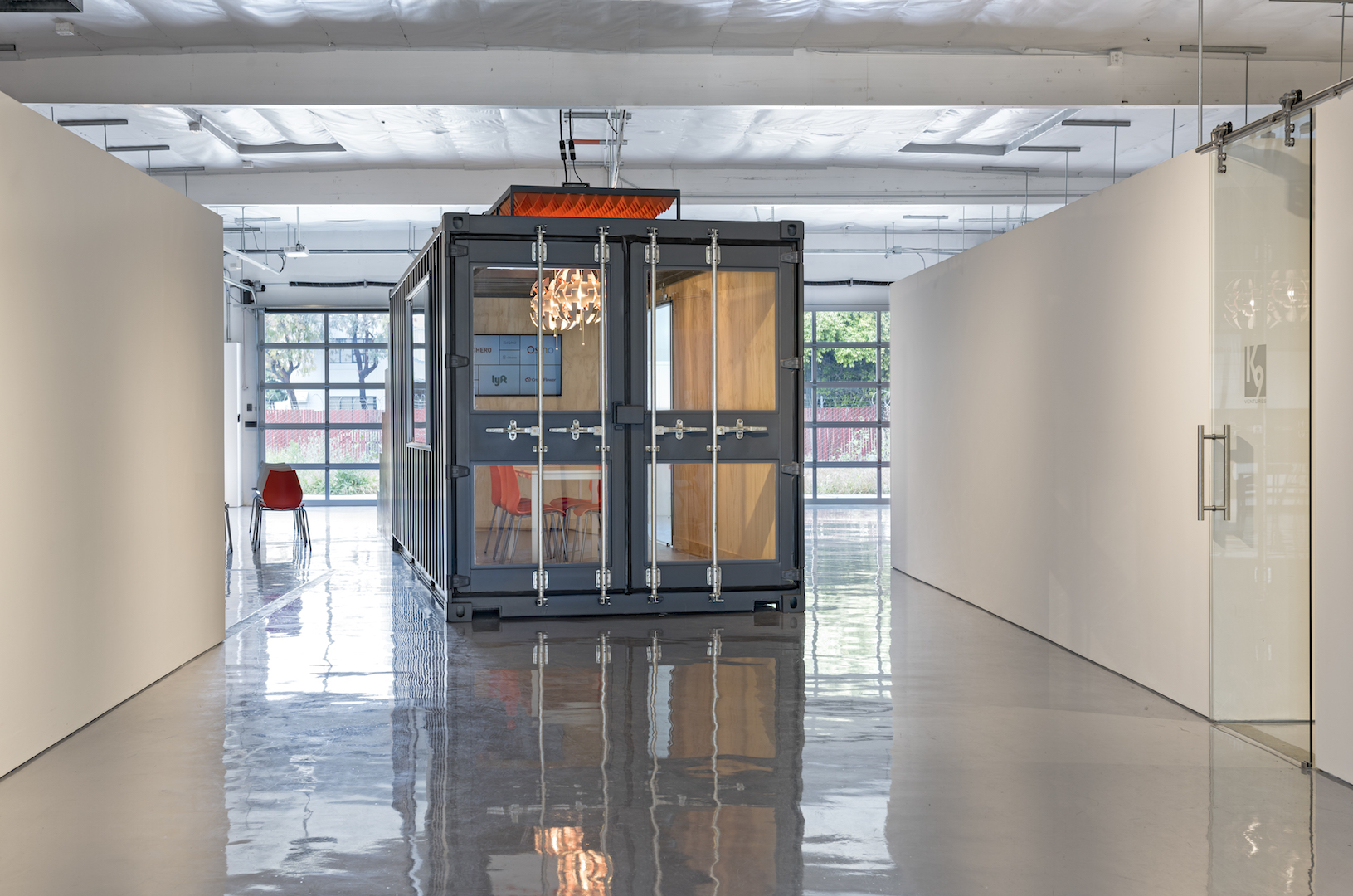 The container forms the centerpiece of The Kennel.
The container forms the centerpiece of The Kennel.
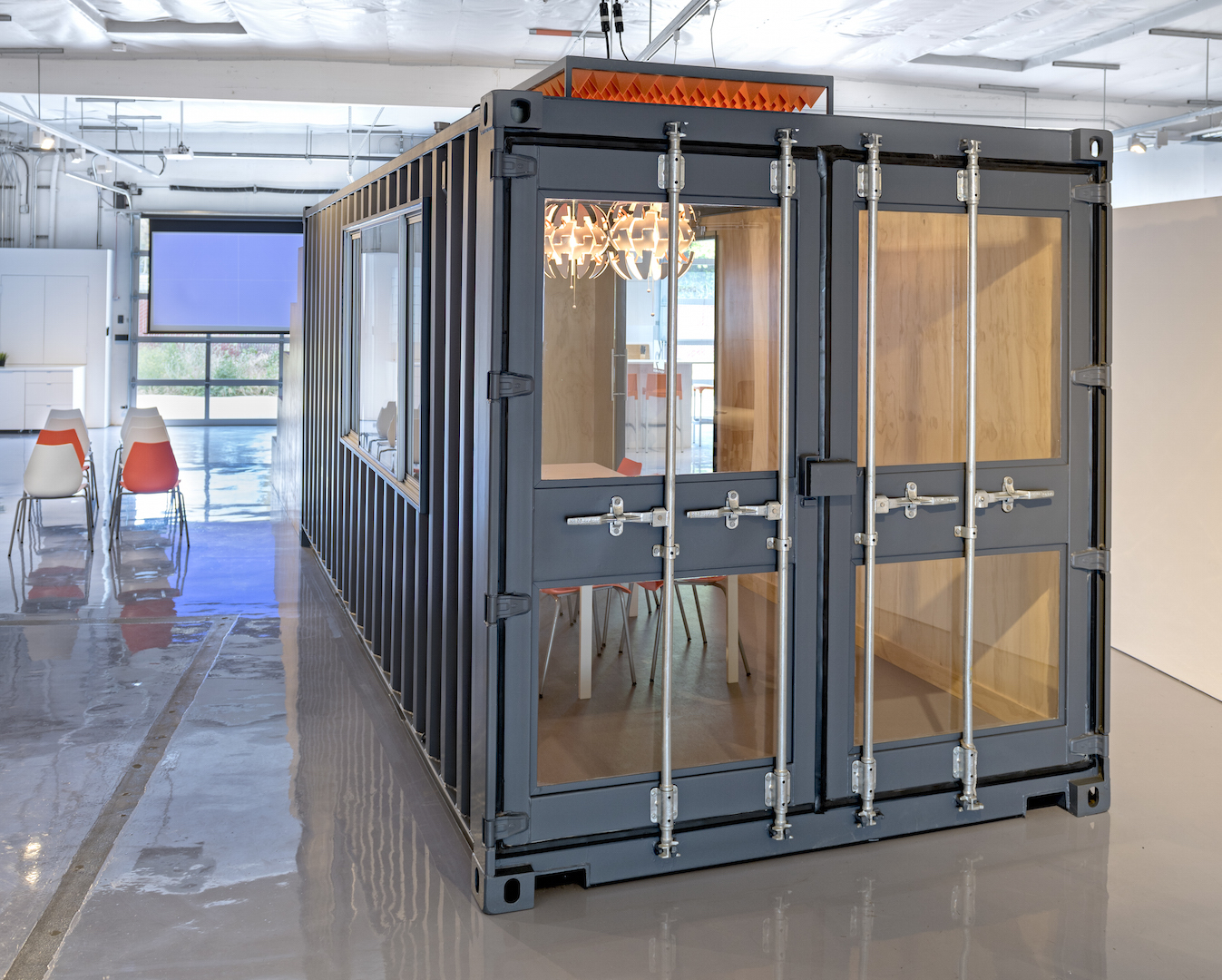 The line of sight along the left edge of the container leads directly into the event space.
The line of sight along the left edge of the container leads directly into the event space.
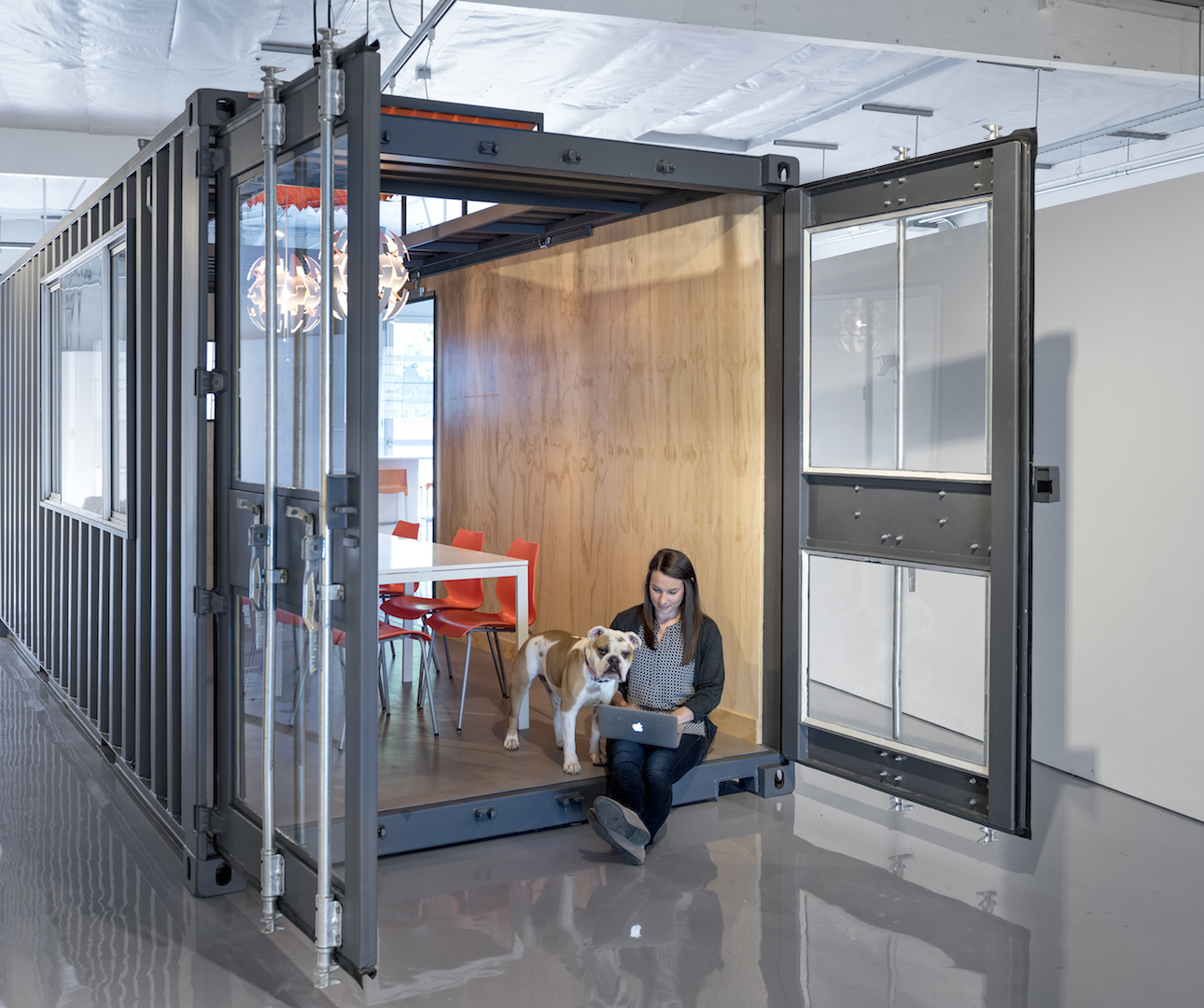 The container cargo doors are usually closed, but can be opened when needed.
The container cargo doors are usually closed, but can be opened when needed.
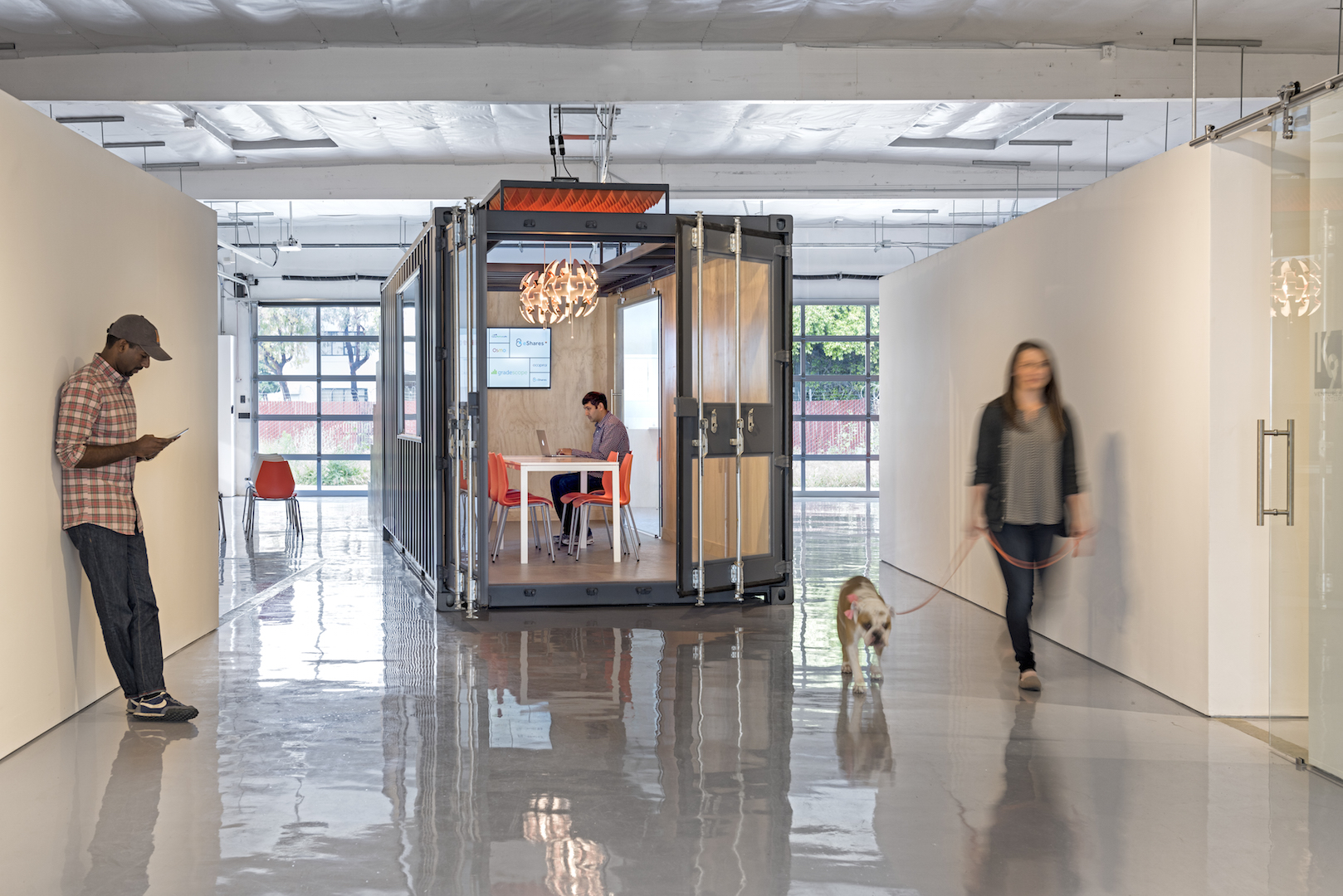 Light permeates the space via the roll up glass garage doors in the rear.
Light permeates the space via the roll up glass garage doors in the rear.
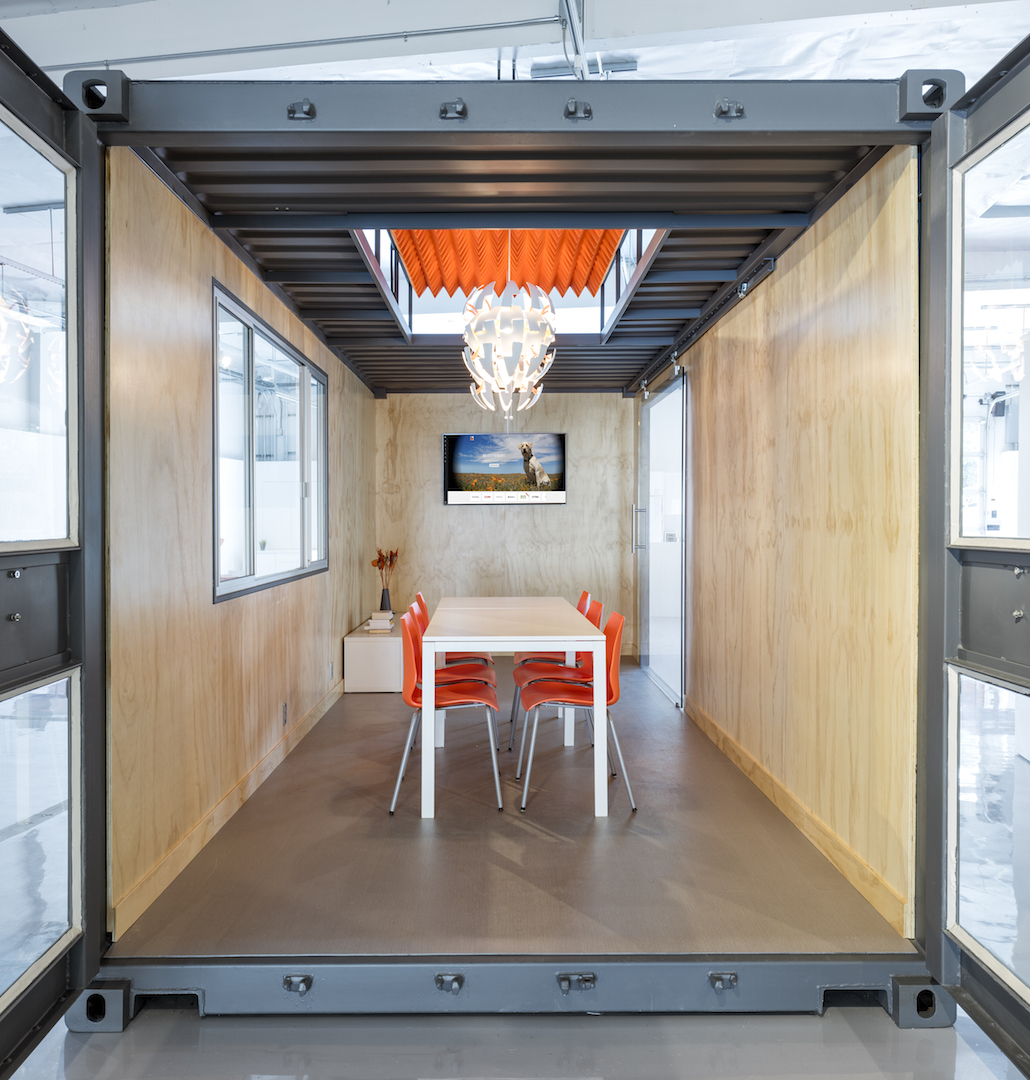 The interior of the container conference room.
The interior of the container conference room.
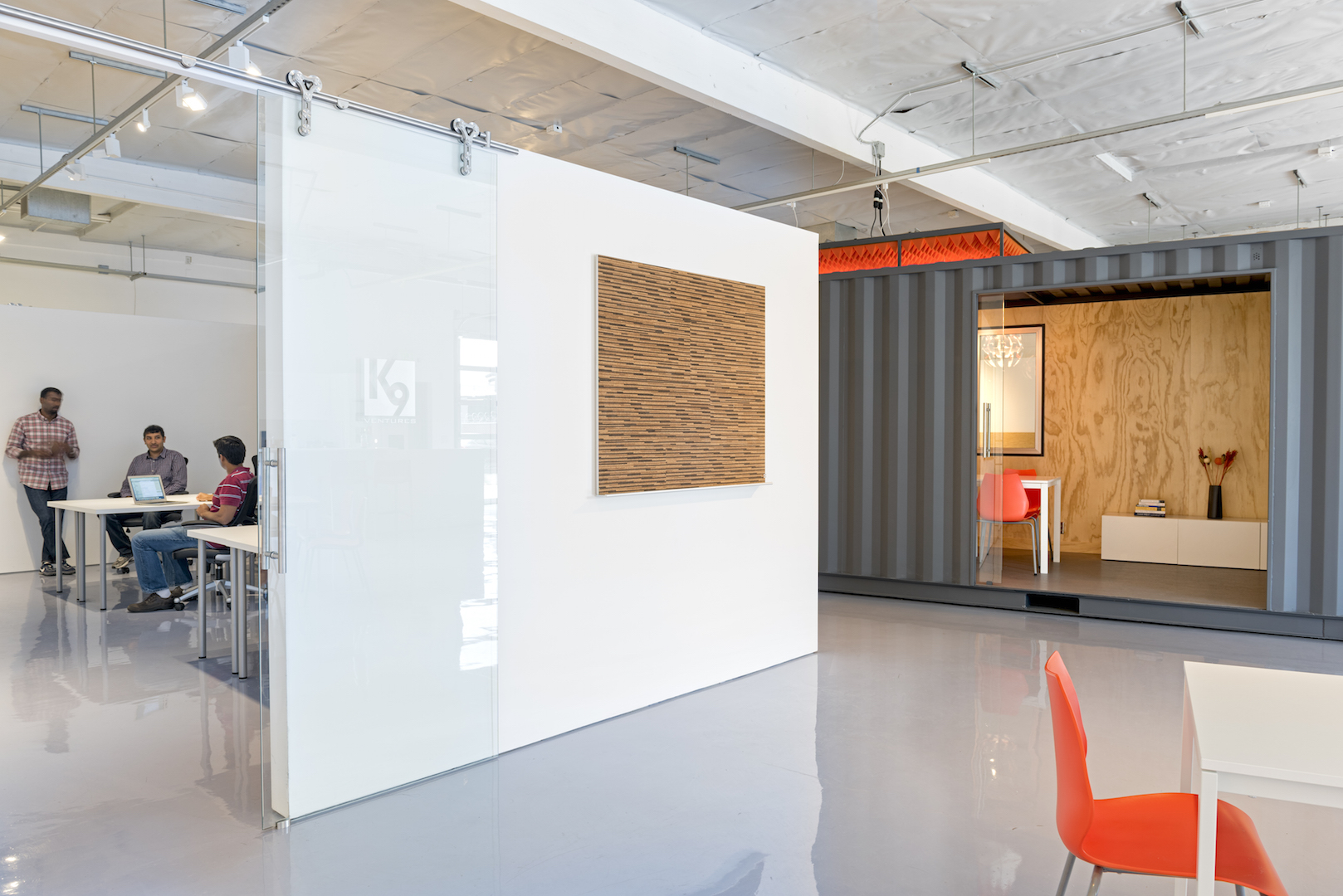 View from the whiteboard wall in the lounge space.
View from the whiteboard wall in the lounge space.
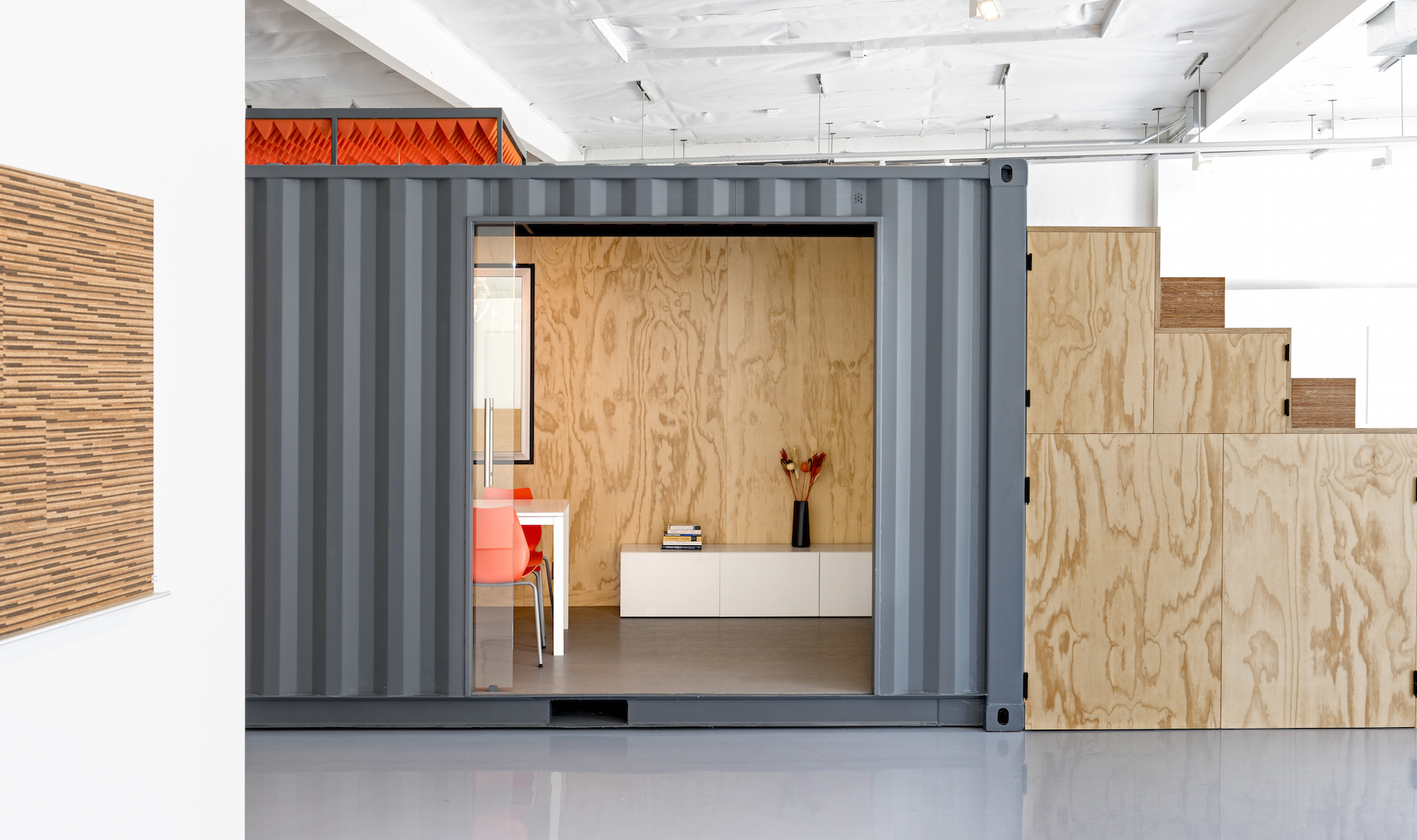 The main entrance to the container is a sliding glass door.
The main entrance to the container is a sliding glass door.
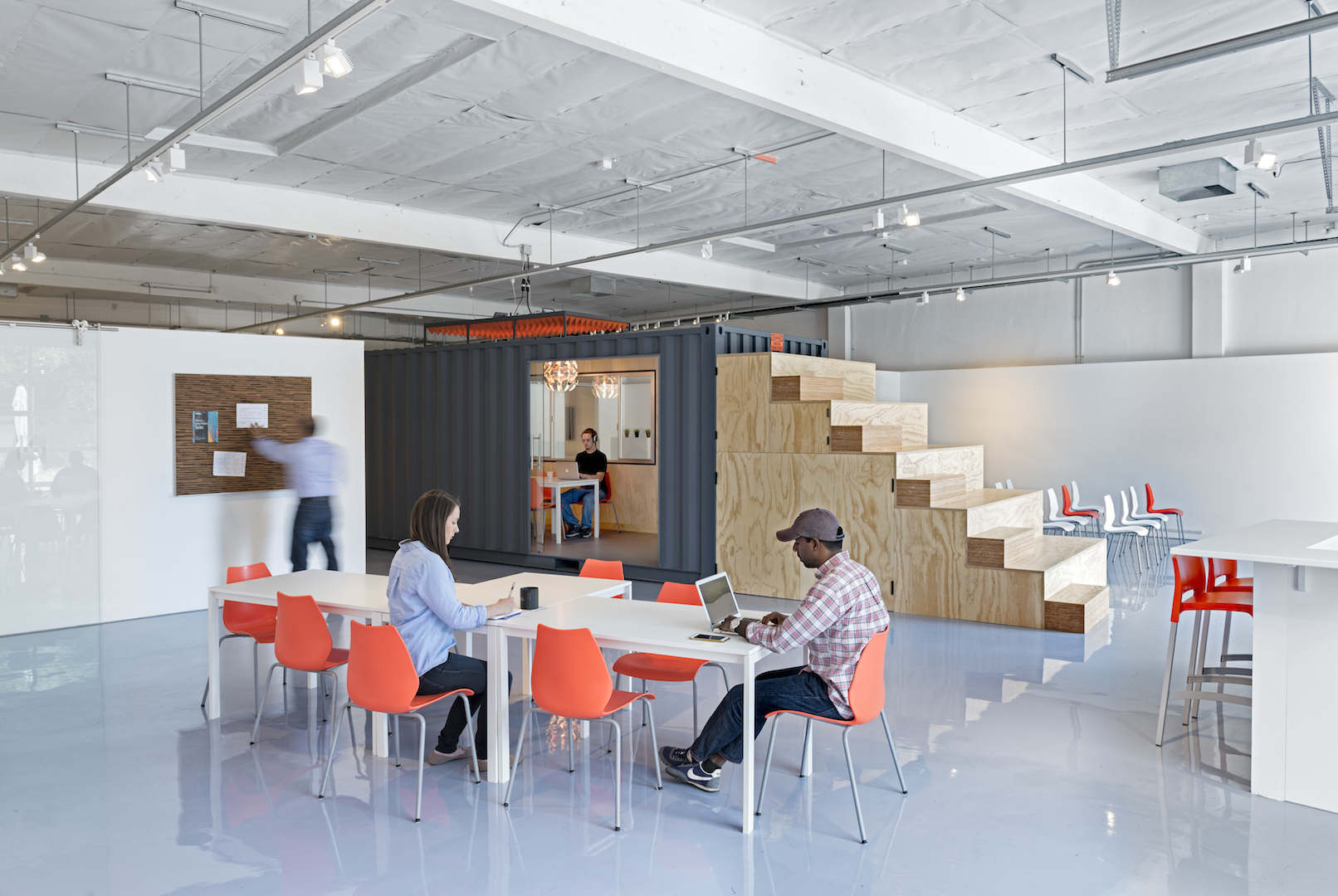 The container and the bleachers as viewed from the lounge space.
The container and the bleachers as viewed from the lounge space.
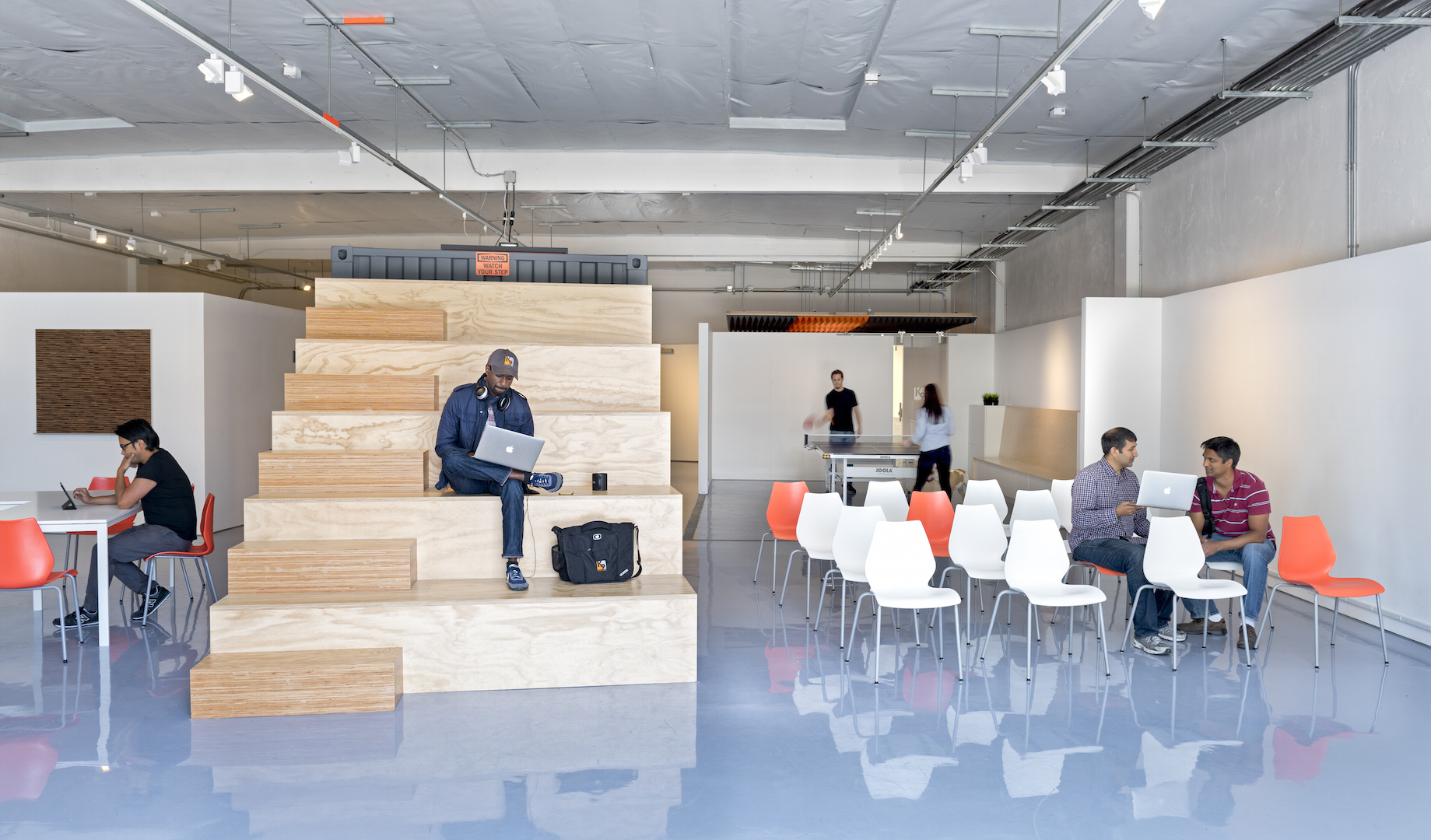 The bleachers tie in with the event space to provide for additional seating.
The bleachers tie in with the event space to provide for additional seating.
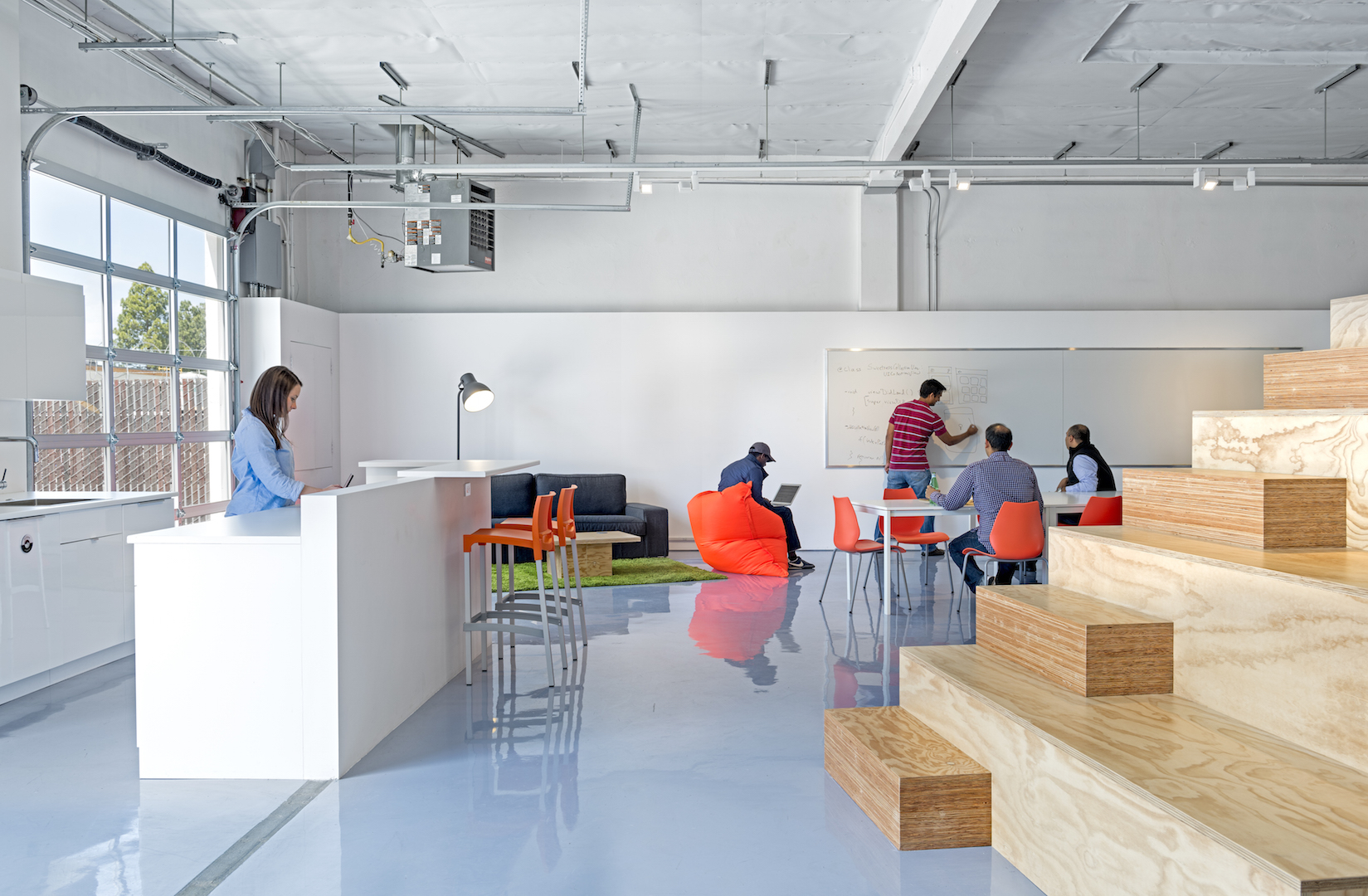 The homey lounge area can double as an interactive work area.
The homey lounge area can double as an interactive work area.
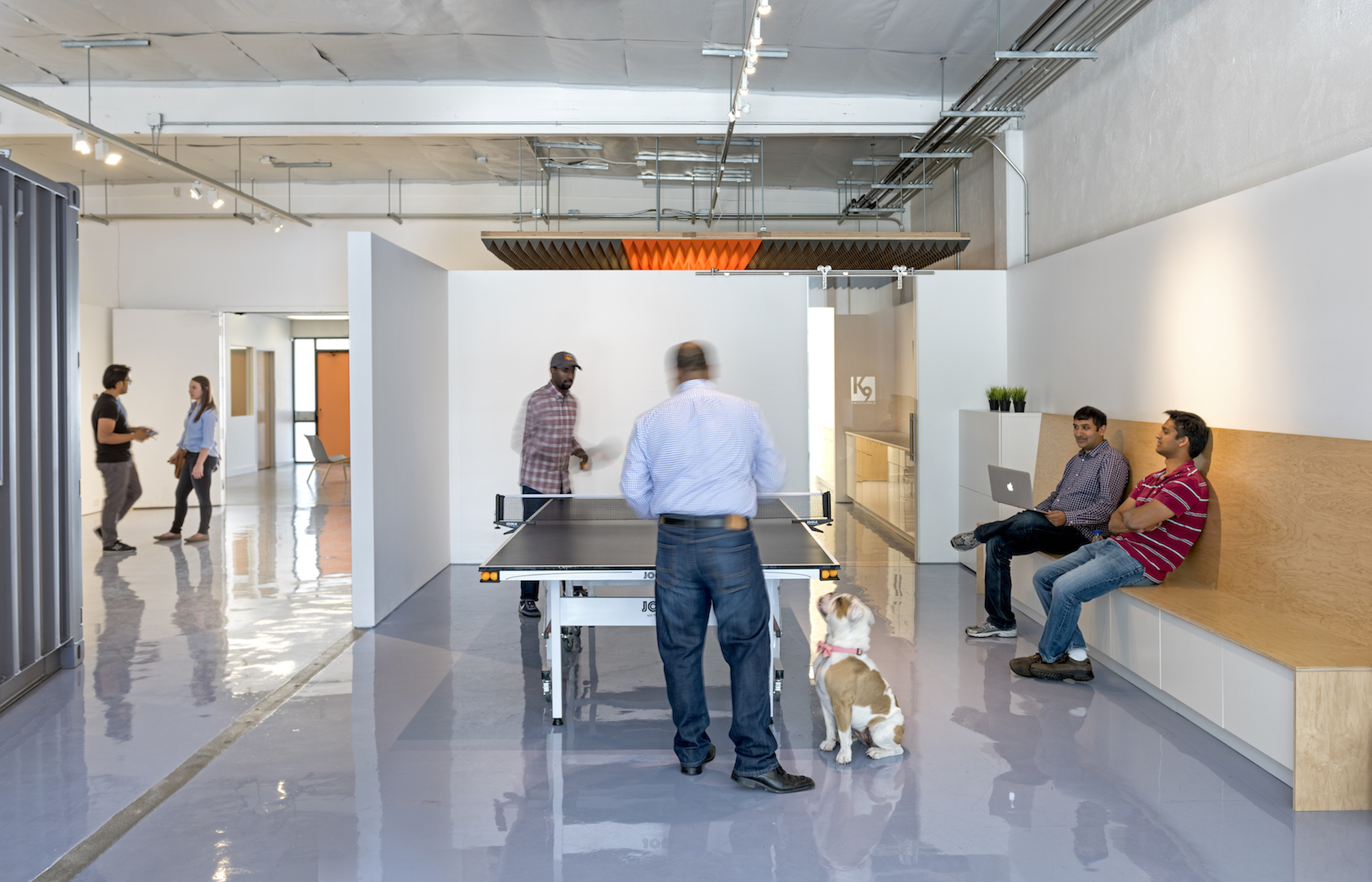 Ping-pong challenge in the recreation space.
Ping-pong challenge in the recreation space.
Next week we will be opening The Kennel for the first time to K9’s extended network of friends in our annual #FriendsOfK9 event. We look forward to having several of you over to visit The Kennel is person and hope that you love our new space as much as we do!
You can follow me on Twitter at @ManuKumar or @K9Ventures for just the K9 Ventures related tweets. K9 Ventures is also on Facebook and Google+.